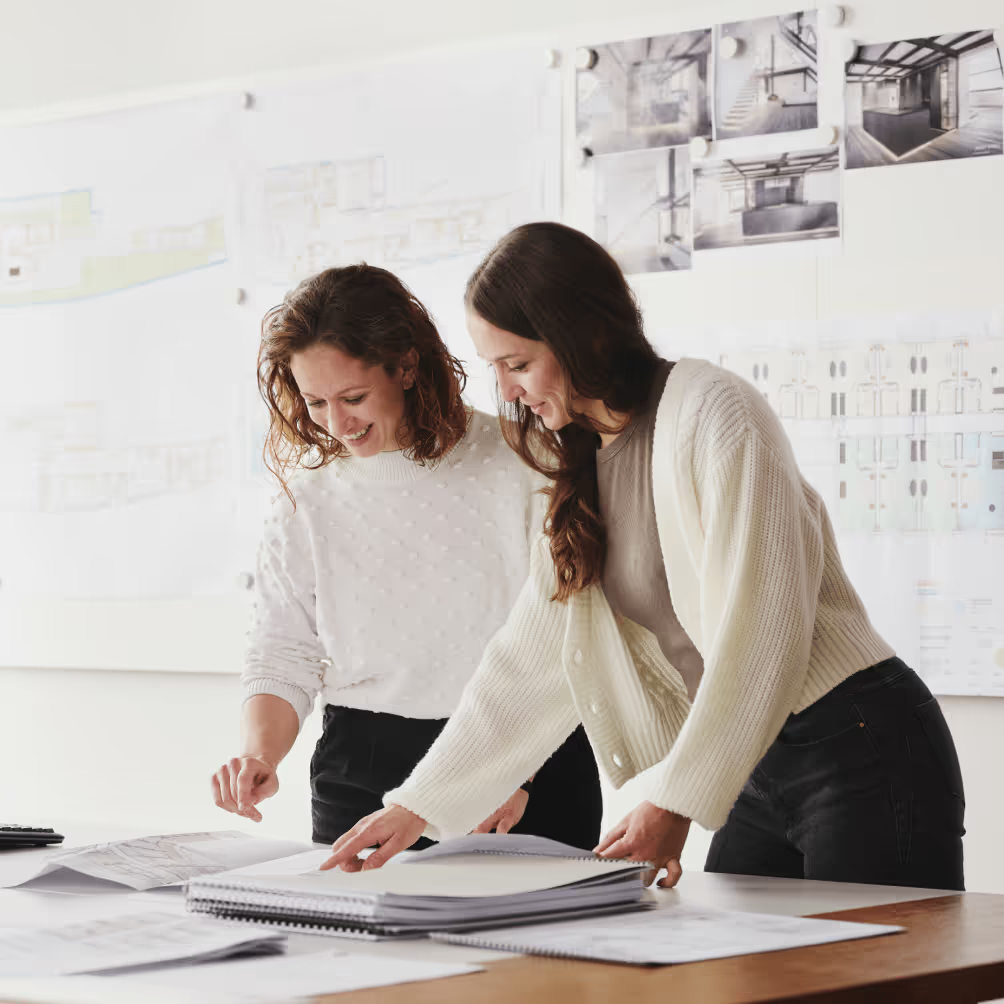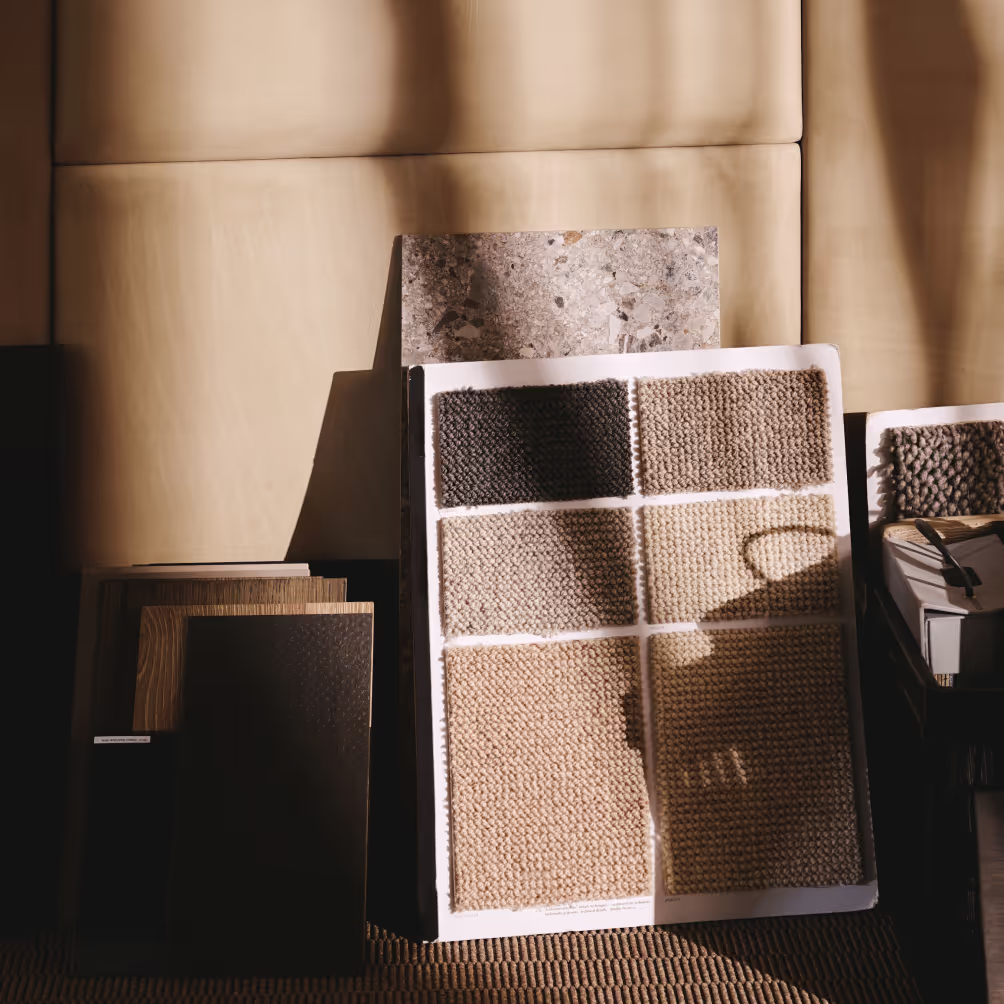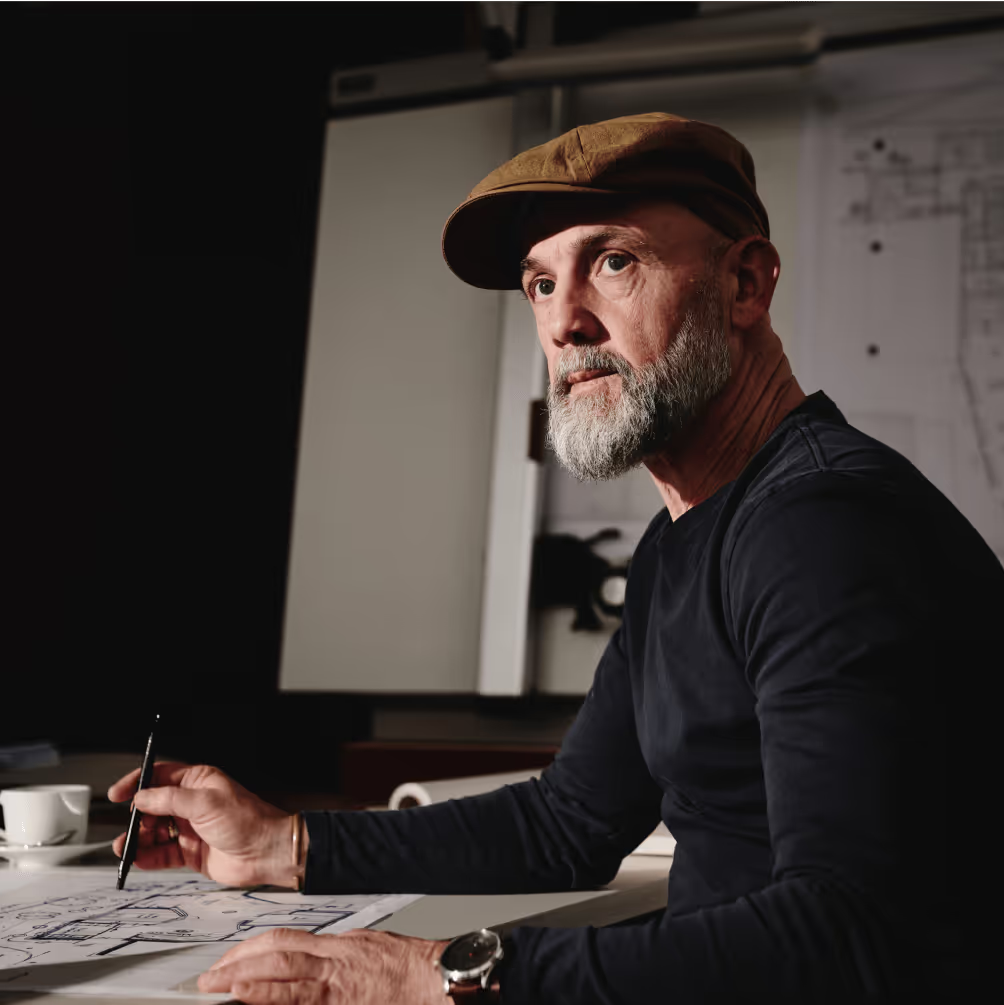
Best-in-class-experts
Committed to doing the best we can for our projects

Josef Göbel Material Studio
The entire spectrum of material quality and finishing on site

We build for people
Bespoke furnishing for a great experience



Materials such as black oiled chestnut wood, cement boards and custom-made steel-glass structures underline
the urban charm. Kitchen blocks made of black marble and concrete rely on restraint to give works of art the
necessary space. Turquoise blue glazed tiles bring a touch of New York loft flair. A continuous floor made of
tobacco-smoked oak flooring harmoniously connects the rooms and creates warmth in the industrial setting.


Photo credits: Koller Jenni


