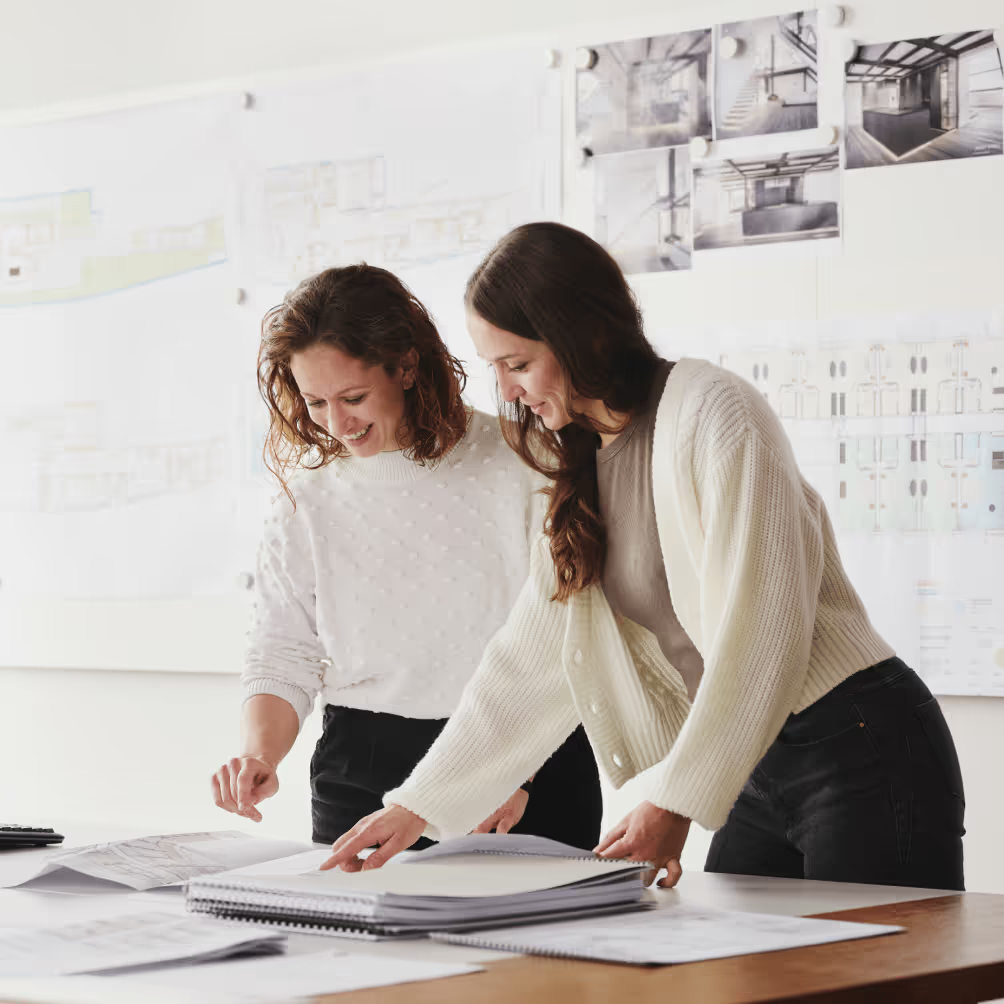
Best-in-Class-Experts
Committed to doing the best we can for our projects
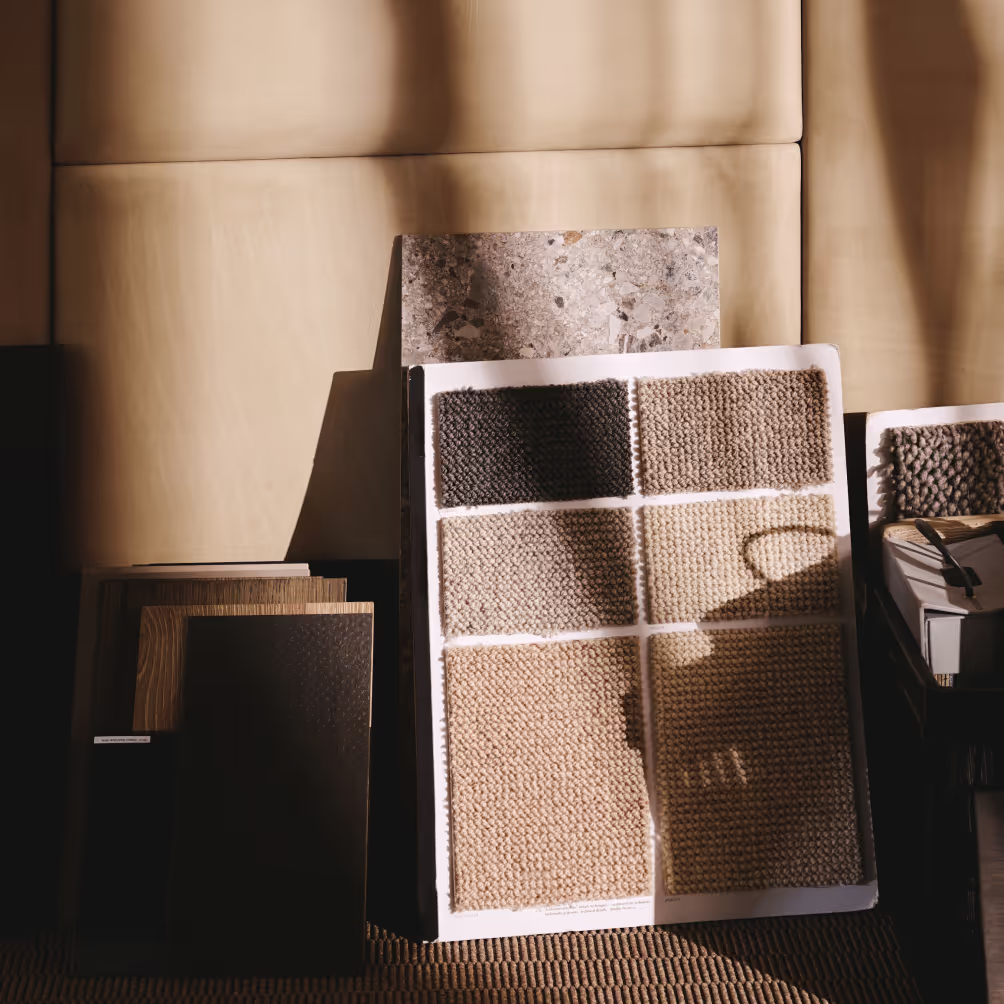
Josef Göbel Material Studio
The entire spectrum of material quality and finishing on site
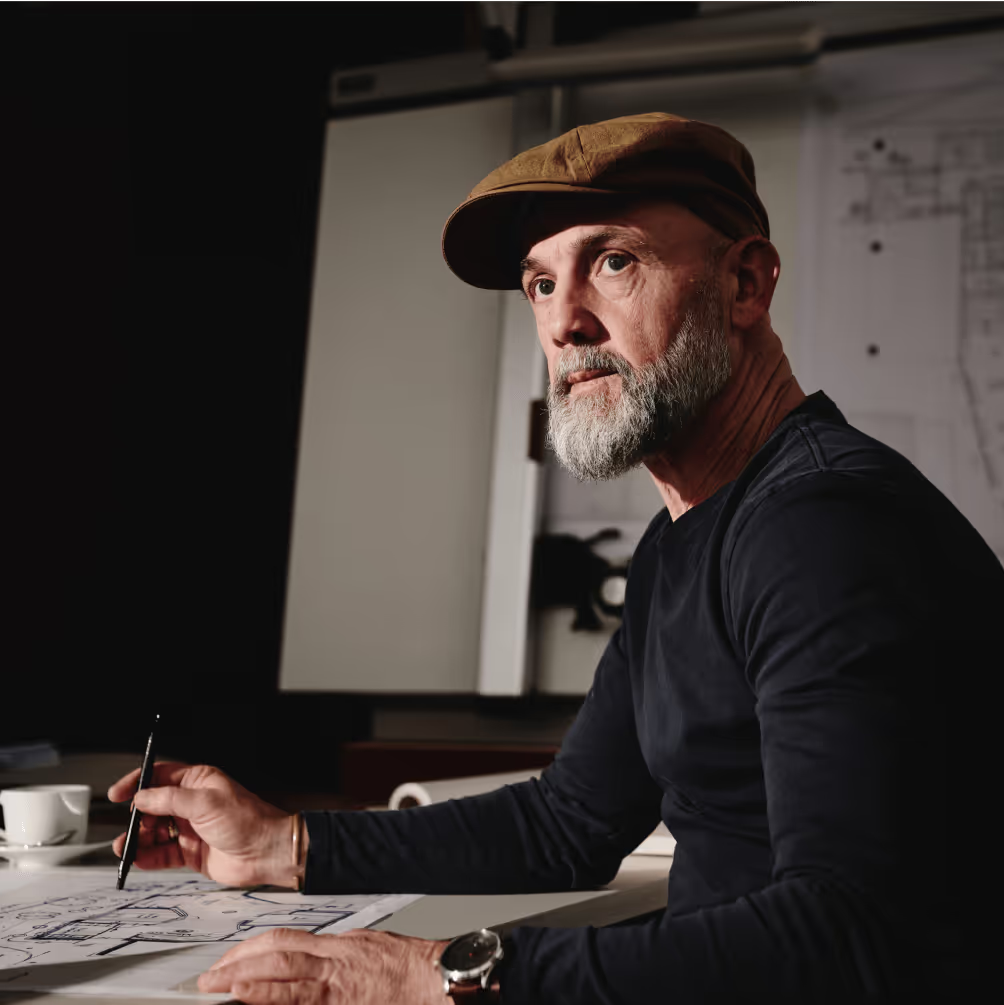
We build for people
Bespoke furnishing for a great experience
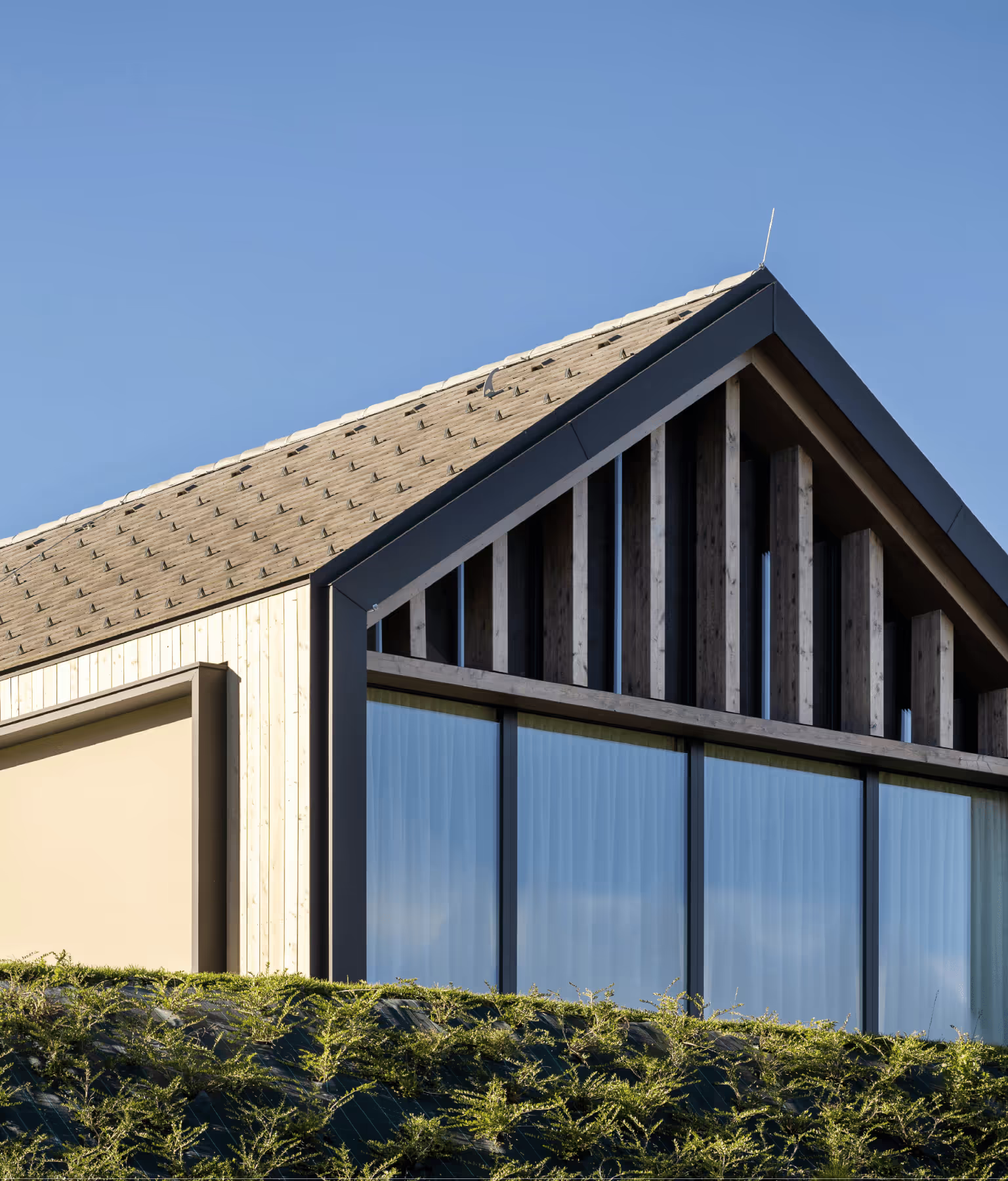
The architecture combines old and new, while custom-made furniture and fine materials create a timeless
atmosphere. Particularly noteworthy: the individual pattern of the back wall bench, which sets accents with a
playful monkey motif. The light-filled guest area offers comfort with far-reaching views, while natural elements
and sophisticated design make the chalet a place of peace and elegance.
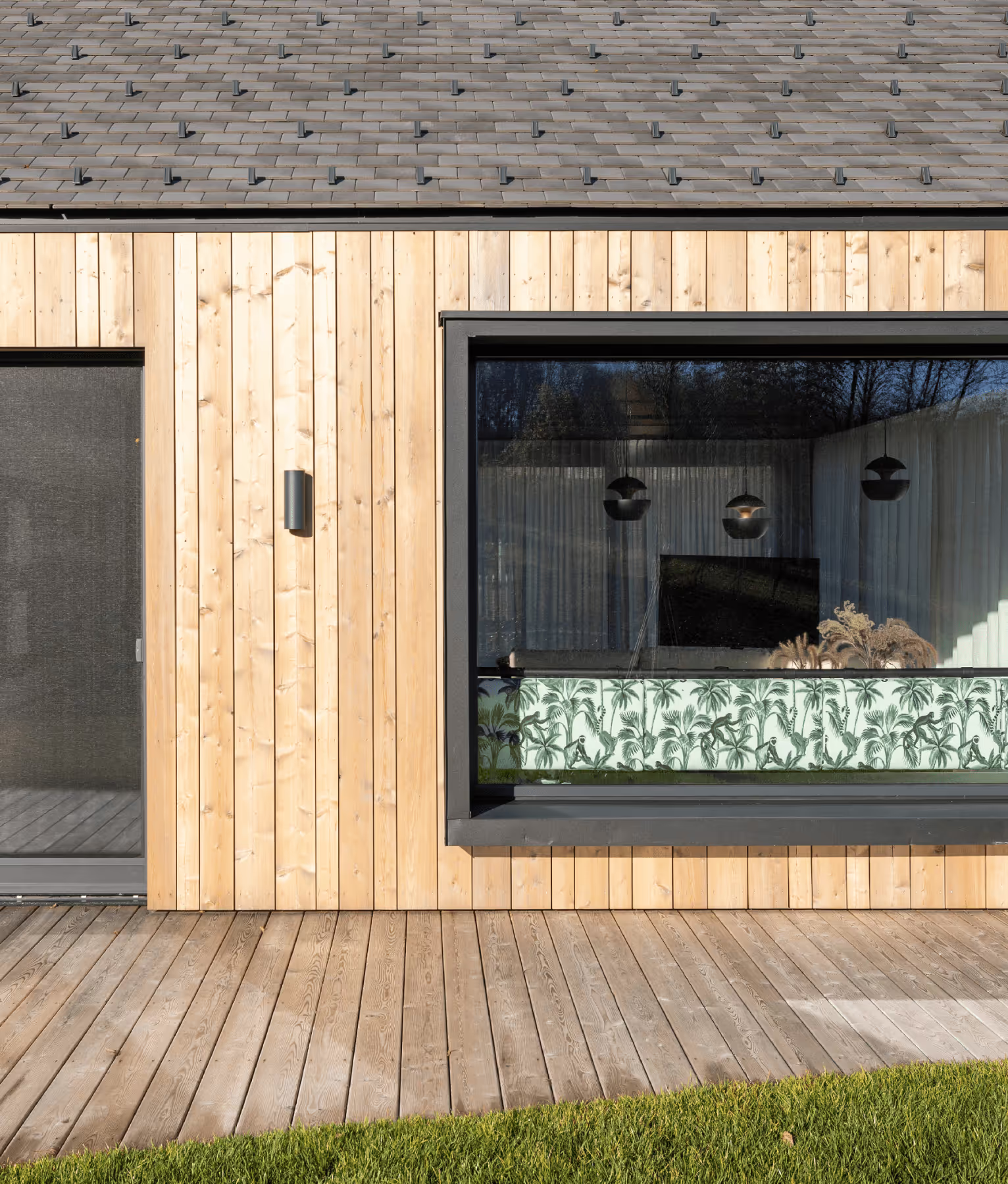

Photo credits: Eisenberger Harald


